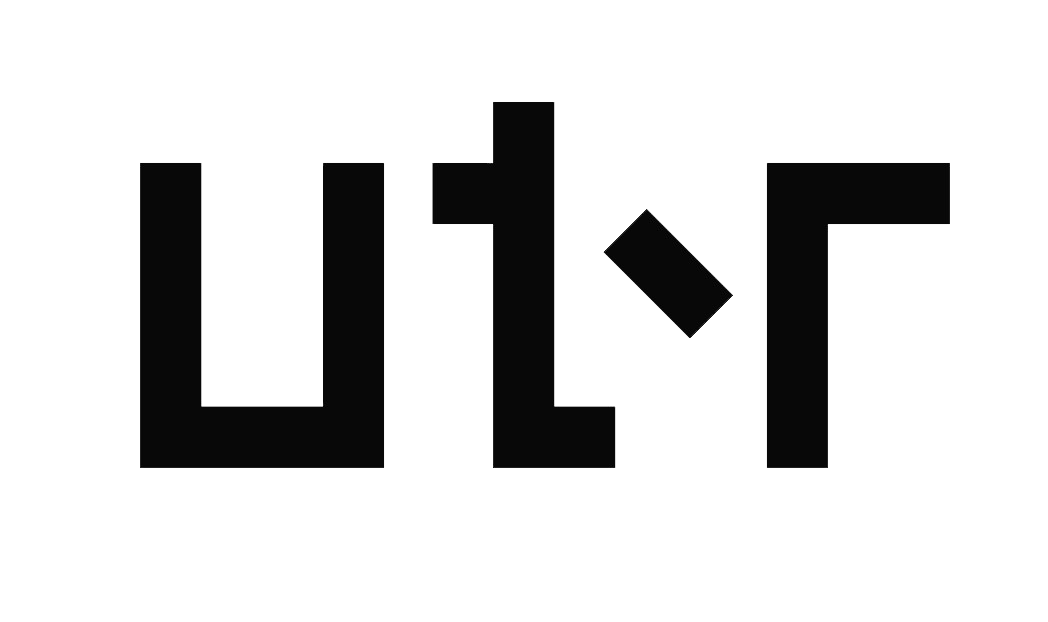Ithra Bridge
Ithra Bridge was designed to connect the new One Za’abeel building with the World Trade Center and Za’abeel Park. Upon analyzing the site, it was evident that two distinct conditions exist: the rigid and structured language of the World Trade Center building and the fluid open nature of the park. The proposal aims to combine these two contrasting design conditions by formally creating a bridge that seems rigid and seamless on the exterior but is in fact folded and curved on the interior. The curvature of the walls on the bridge allows the users to experience the vertical nature of the space and this plays on the light quality within the bridge in order to activate the space. The height and enclosures provide shade for the bridge and protects ths users from the harsh climate of the U.A.E.
The circulation present on the bridge is direct allowing access from both ends of the building. The bridge that lands into Za’abeel Park creates a significant moment in the project using an earth mound. The landscaping provides structural support as well as seating for users to view events taking place within the park. The project also uses sustainable methods by employing an eco-mesh within the rib layers. This further enhances the experience of walking through by bringing elements from the park onto the bridge.
The bridge invites the residents of Dubai to experience a new connection between architecture and landscape while allowing them to experience the city from a different perspective.

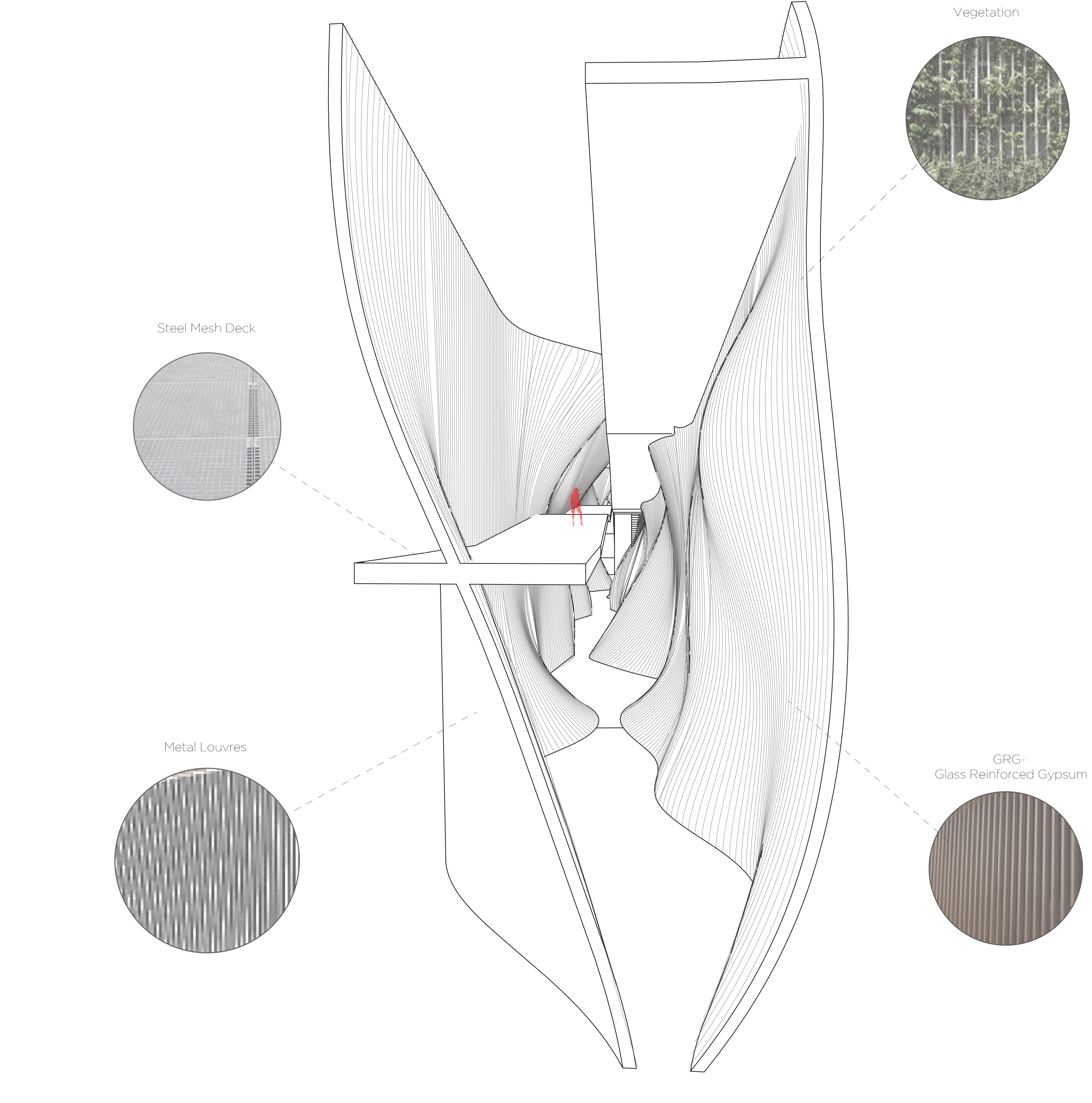
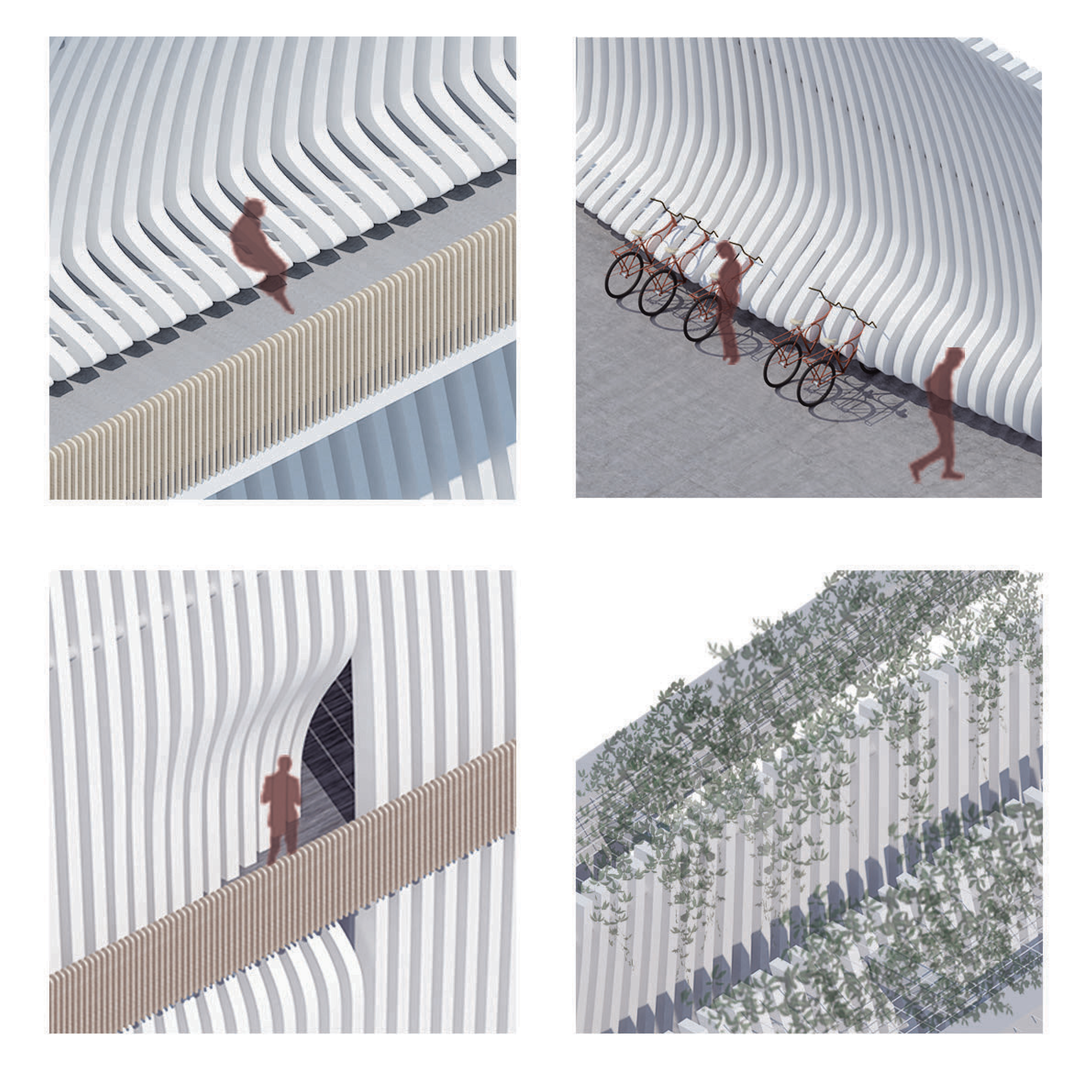
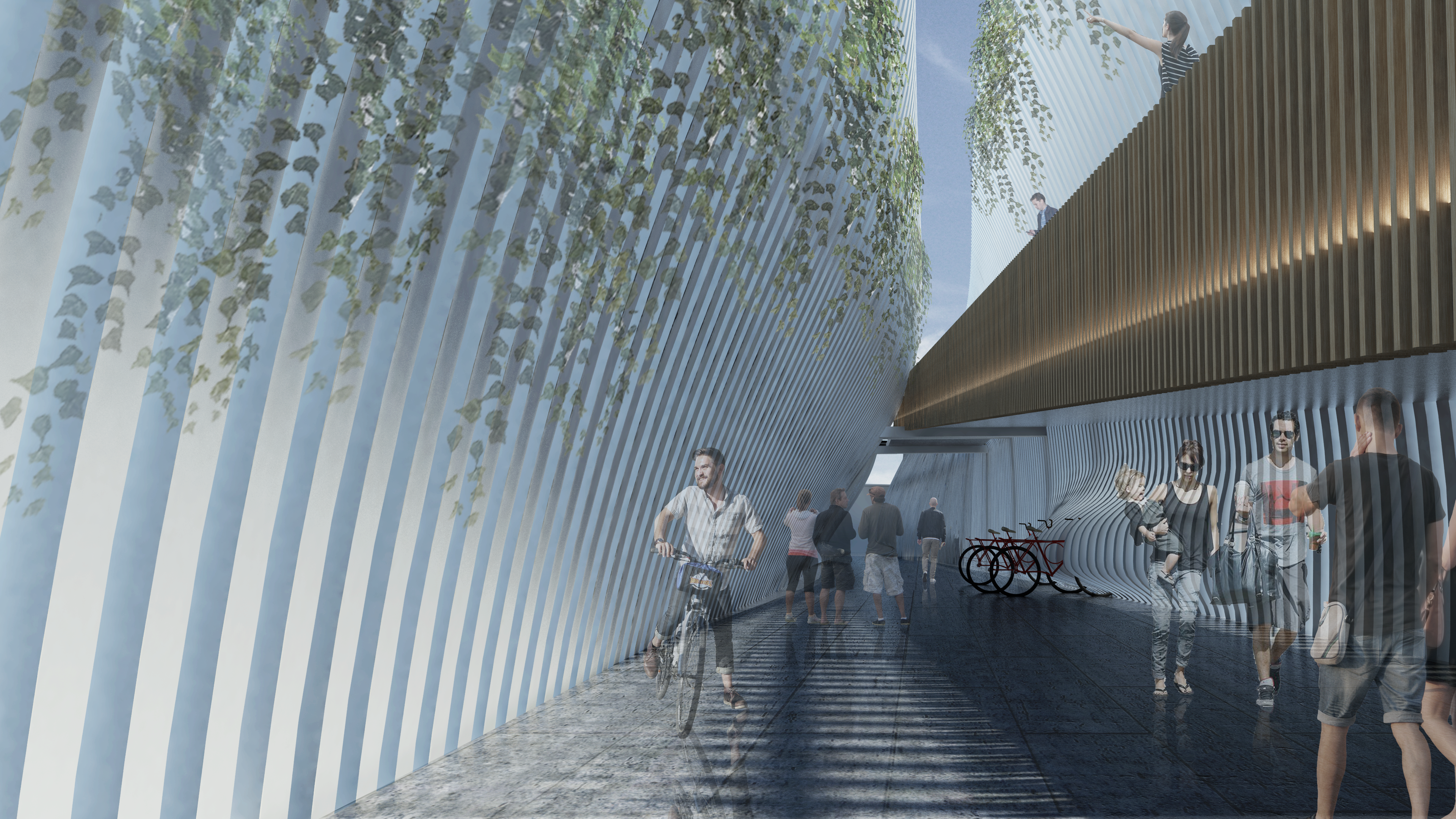
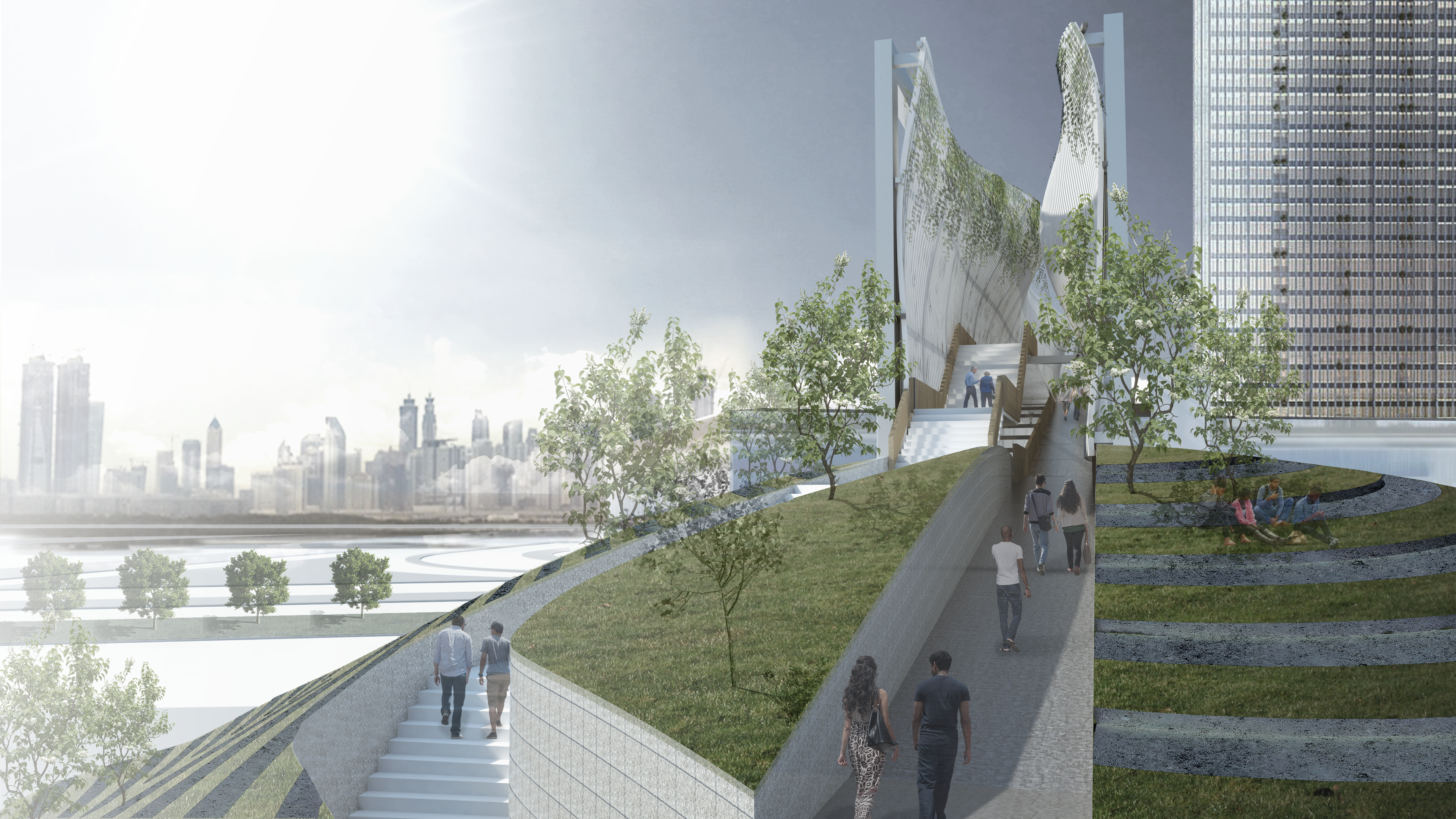
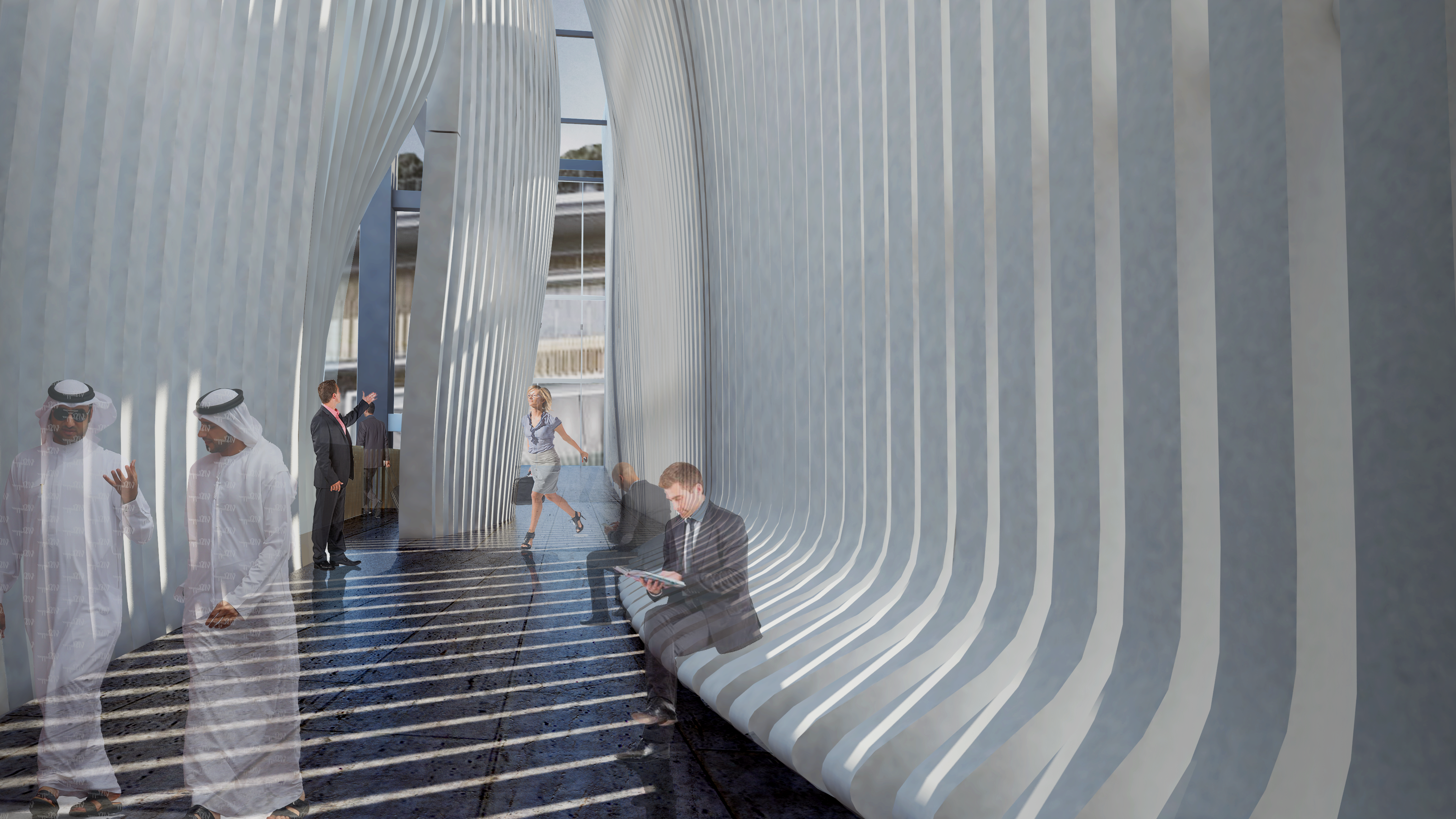



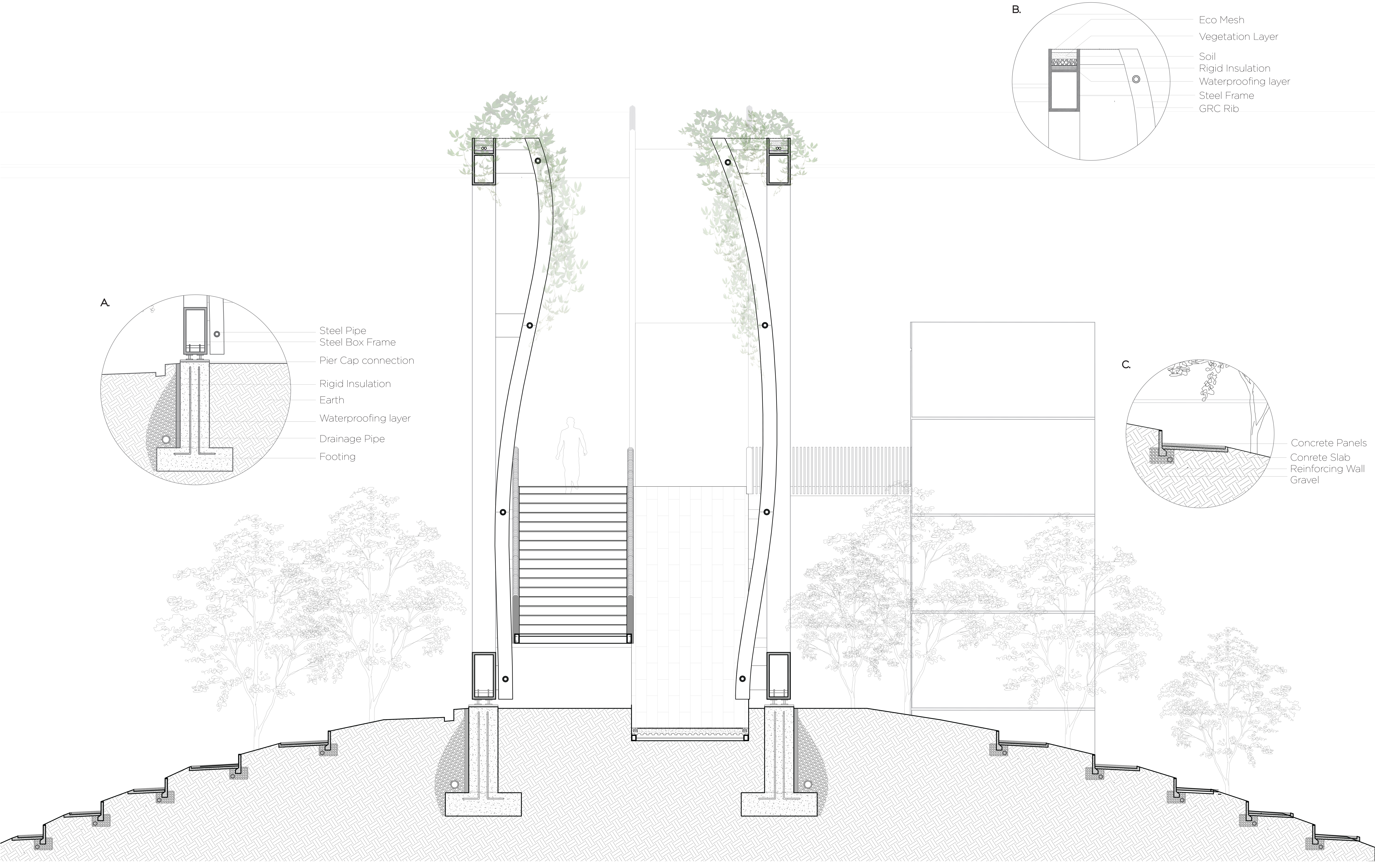

© UT-R studio
